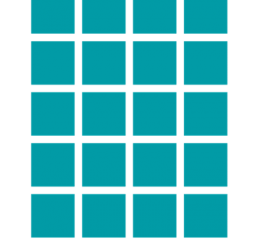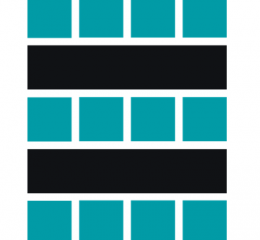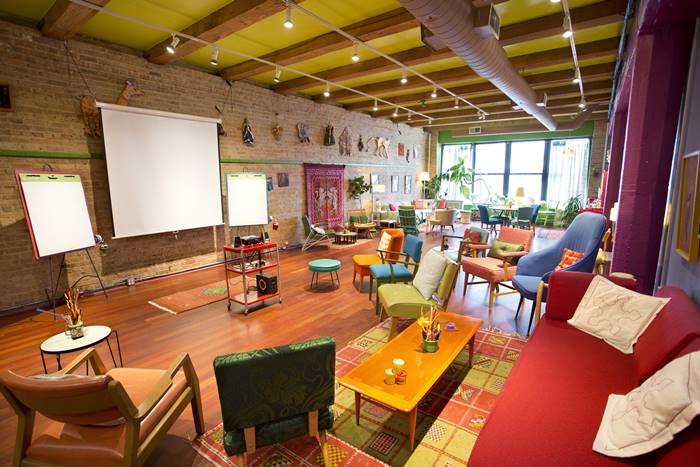Photo Credit: http://www.catalystranch.com/
If you are planning a conference, meeting or even some indoor team building activities you will need to decide which room layout will work best and enable your delegates to get the most out of the event. There are many different options available so we thought it would be useful to explain the differences, as well as when each layout style would work best.
Theatre Style Layout

Bear in mind that this style of seating isn’t ideal if your delegates want to take lots of notes as they don’t have a surface to lean/write on, and delegates can sometimes feel ‘squashed’ if chairs are placed too close together.
Cabaret Style Layout

A cabaret style provides delegates with a solid surface to write on during presentations but does take up much more room than a theatre layout. If your event consists of long sessions and will last for an entire day (or longer) then a cabaret layout is a good choice and would provide delegates with plenty of comfort and space. This is also a good layout if you are planning on running team building activities which require some form of a surface for challenges or tasks.
Boardroom Layout

As delegates will be seated all around the table with this meeting room layout, If presentations will be taking place, a ‘U’ shape layout might be a better option.
Banquet Layout

A banquet layout can sometimes be referred to as ‘dinner/dance layout’ depending upon the venue.
U Shape Layout

If there won’t be any presentations during your meeting but you still want to facilitate discussion between the delegates, consider a boardroom layout.
Classroom Style Layout

A classroom layout is usually created with small rectangular tables with two delegates on each one. Tables will be placed in rows facing the front of the conference or meeting room.
Summary
In summary, there are a variety of options available when it comes to choosing a room layout for your next conference or meeting and which one you choose will ultimately depend on your individual event and what you are looking to achieve. Consider the space you have available in your event space, the presentations (if any) that will be taking place, and what delegates are going to be doing throughout the event.


